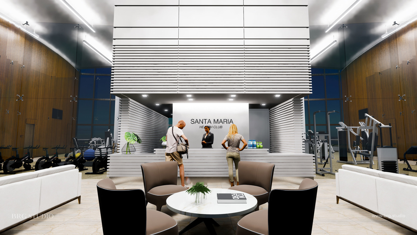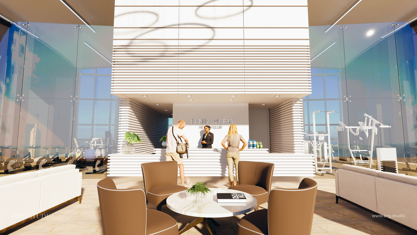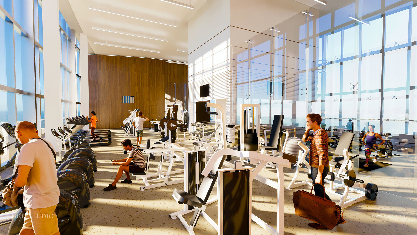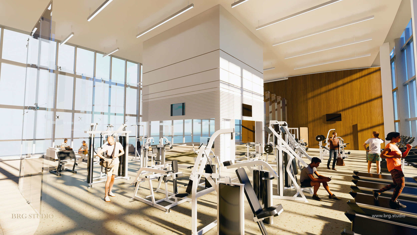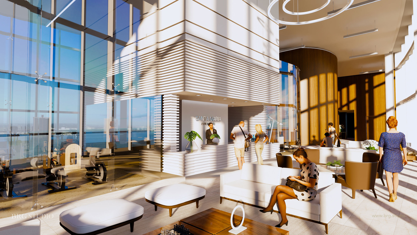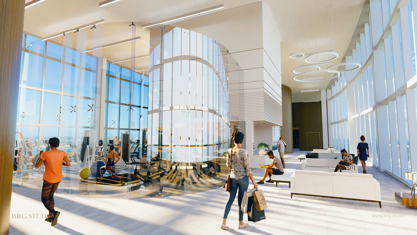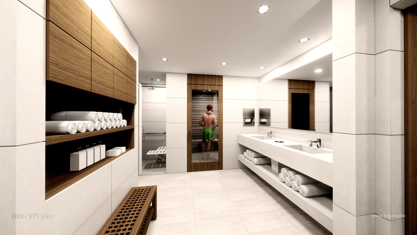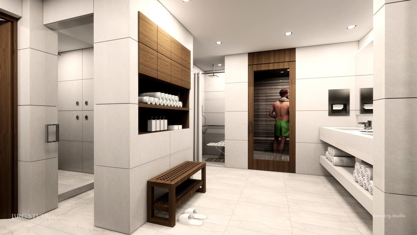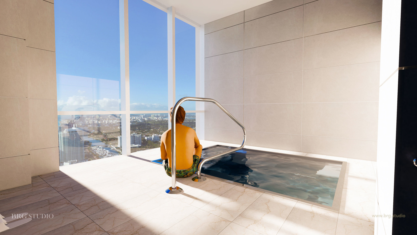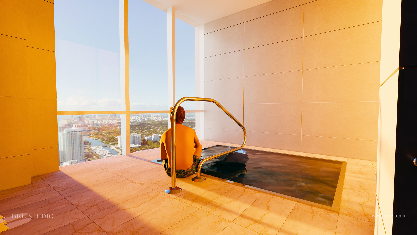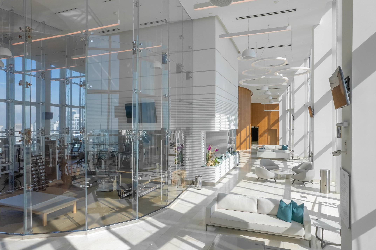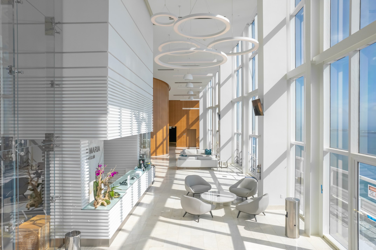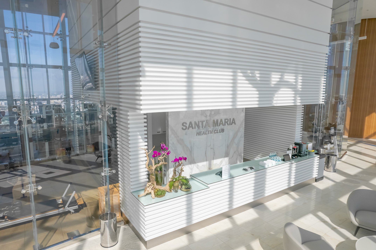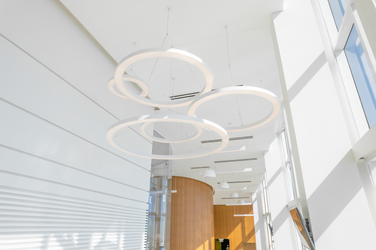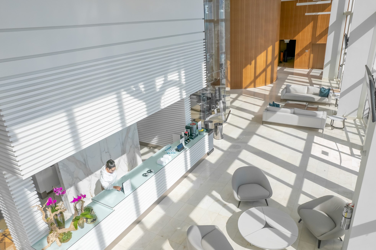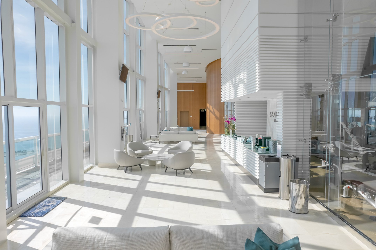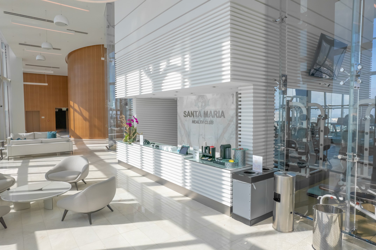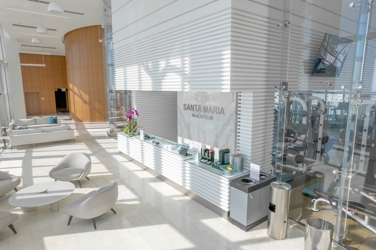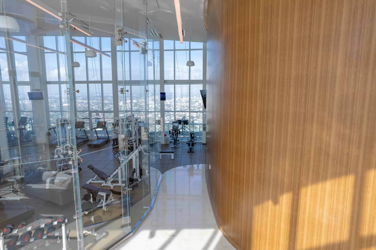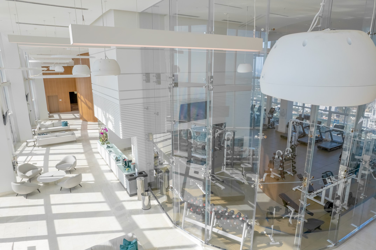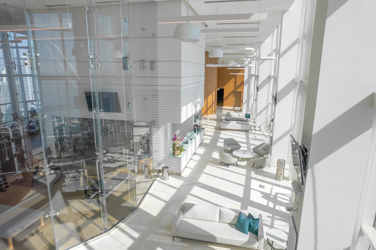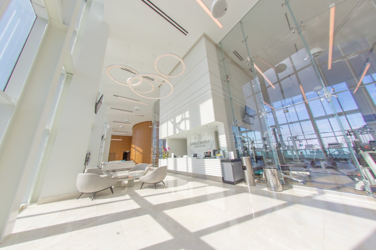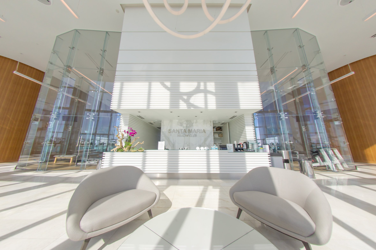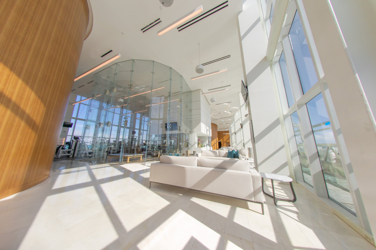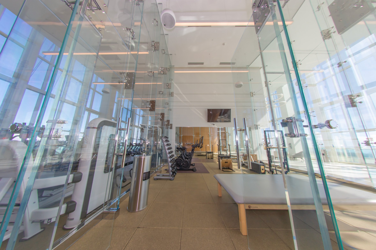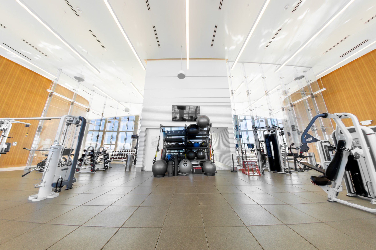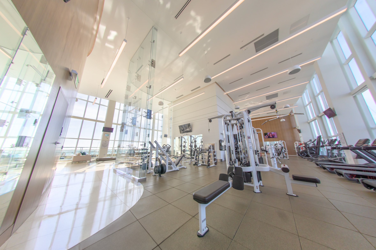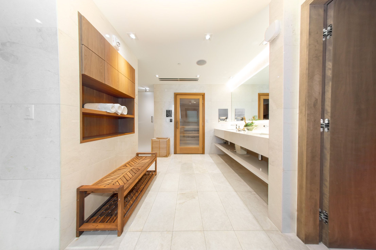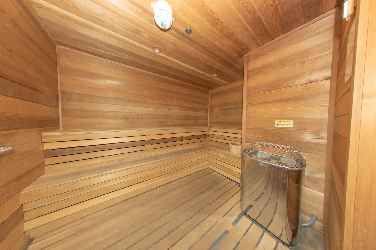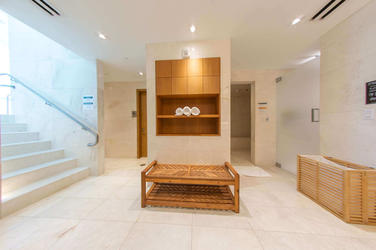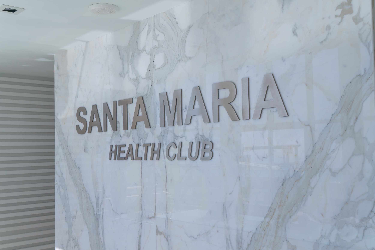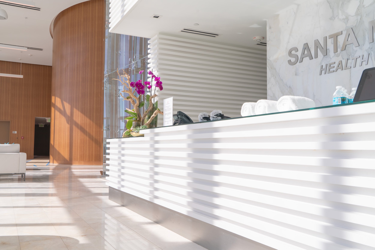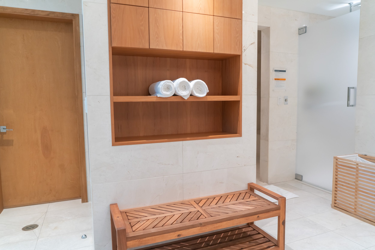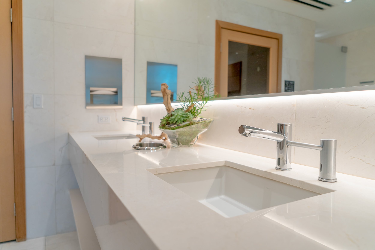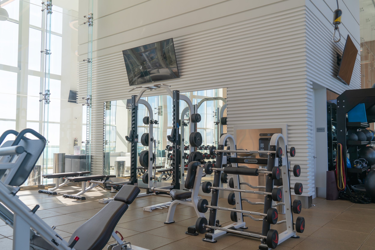360˚ EXPERIENCE
PROJECT GALLERY
SANTA MARIA HEALTH CLUB
ABOUT THE PROJECT:
THE NEW GYM
BRG Studio proposes a cost-effective alternative to expanding the gym space, which will include an emphasis on capturing a east to west view of the city and bay for the aesthetic enjoyment of residents and their guests. The design will also include one multi-purpose workout area, spas for men and women, and a more spacious lounge area. In order to prove cost-effective, BRG Studio proposes to retain the existing electrical, mechanical and plumbing systems while remodeling all other aspects of the gym and spa with modern materials and fixtures, which includes installing an energy efficient ceiling system and adding ambient recessed and LED lighting throughout.
REMODELING OF THE NEW GYM
The new design of the gym & spa was created with cost-effectiveness as a resonating focal point. The construction process will be performed using the Association’s established maximum budget with the architect and the approved design.
The Association will manage the competitive bidding process in order to find a contractor that meets budget requirements. It will also appoint a project manager to handle and overlook project expenditures, performance and quality control.
The construction of the gym & spa will not begin until the permits have been issued by the City of Miami. Thereafter, work will commence and is expected to continue for 12 to 16 months of actual construction.
AREAS
Excercise Area - 2,716 SF (252.32 m2)
Circulation Area - 1,484 SF (137.86 m2)
Spa Area - 1,876 SF (174.28 m2)
Lounge Area - 1,619 SF (150.41 m2)
Staff Area - 1,148 SF (106.65 m2)
Total Area - 8,843 SF (821.54 m2)





